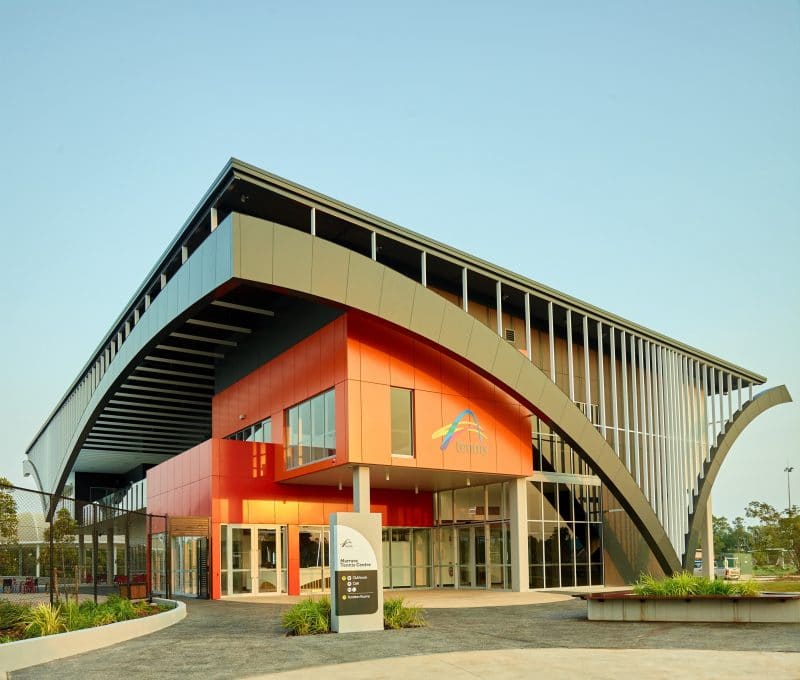Marrara Tennis Centre
The $16.7 million complex has 16 International Tennis Federation compliant courts, 500 fixed seats at the main court. An extra 3500 seats can be brought in for possible Davis and Fed Cup ties in the future. The centre features lighting that meets ITF standards, a clubhouse, office accommodation and car parking.
The new Tennis centre enables the NT to host national and international competitions. The centre boasts International Tennis Federation (ITF) compliant courts and four hot shot courts for younger participants. The new clubhouse includes office accommodation for the Tennis NT, Football Federation NT, kitchen, canteen, function areas and amenities. The clubhouse and administration centre is located within a two-story structure with a total built area of approximately 2400m2. Throughout the construction of the project, approximately 523 local jobs were created.
The clubhouse building consists of reinforced concrete floors, block walls with structural stud wall infills and a structural steel framed roof. There is a combination of glazing and cladding systems, including glazed curtain walls, alucobond panelling, Scyon CFC cladding with detailed sun awnings and an impressive curved feature vertical shade structure completing the facade. The external building envelope has a detailed very high level of finish.
The internal environment consists of various usage spaces with a level of finish consistent with the external facades, including polished concrete finishes, vinyl, carpet, and ceramic tiles. The ceilings detail various ceiling matrixes and finishes that are all indicative of good design and the clients expected a high level of architectural finish.


